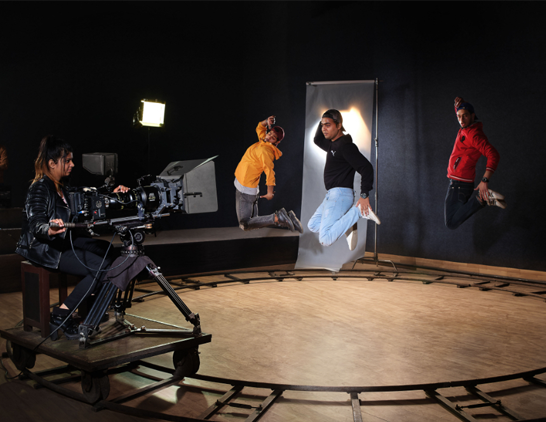Shaping Talent. Creating Stars.
At Candy Clay, we specialize in discovering and shaping talent for the film industry.
With expertise in movie casting, movie acting training, and on-set acting coordination,
we help aspiring actors and creators unlock their true potential.
Our experienced team guides artists through auditions, performance development, and
professional film preparation. Whether you're stepping into your first role or
preparing for a major production, we ensure you receive the right support and expert coaching.
With a strong industry network and a passion for nurturing fresh talent, Candy Clay creates
opportunities that help artists grow, shine, and succeed in cinema.
We work with directors, producers, and production houses to deliver reliable casting,
skilled actors, and seamless acting coordination for film projects. At Candy Clay,
we believe every artist has a story — and we're here to bring it alive on screen.


We train with passion, cast with precision, and guide artists to shine on screen.

From casting emerging talent to training passionate actors and coordinating on-set performance, Candy Clay has contributed to inspiring cinematic journeys. Here’s a glimpse of our work and collaborations.





What Actors & Producers Say About Us
Arun Kumar
"Candy Clay helped me land my first movie role. Their casting process is smooth, professional and supportive. Truly grateful for their guidance."
Sneha R.
"The acting training sessions boosted my confidence and performance. The trainers are experienced and know how to bring out the best in every student."
Director Manikandan
"Their acting coordination on set made our production extremely smooth. The actors were well-prepared and disciplined. A reliable team to work with."
Ready to bring your vision to life?