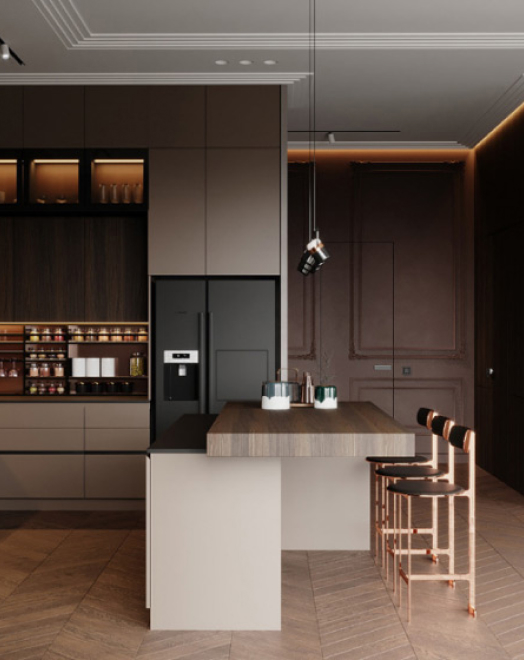- Innovative 3D Visualization
- Reliable Structural Solutions
- Tailored Interior Concepts
- End-to-End Construction
Need any help?
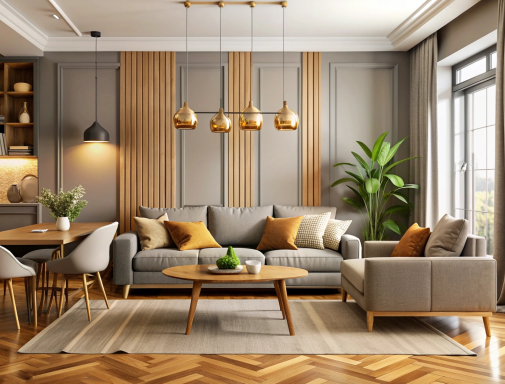
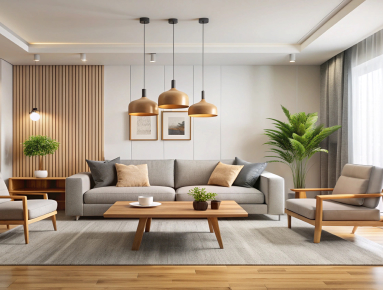
Years of Experience
95%
With a passion for architectural design and structural precision, Tickells Infratech delivers exceptional services in 3D Elevation, Structural Engineering, Interior Design, and Construction. Our experienced team works closely with clients to transform visions into beautiful, functional spaces with an emphasis on quality and detail.
Need any help?
At Tickells Infratech, our core lies in transforming ideas into meaningful, sustainable spaces — blending art, architecture, and innovation with client-centric design.
To be a leading force in architectural innovation by designing spaces that inspire, uplift, and evolve with the people who inhabit them. Our vision is to build environments where design meets purpose — enriching lives through elegance, efficiency, and sustainability.
Our mission is to deliver top-tier architectural, interior, and construction solutions tailored to individual client needs. Through collaboration, technology, and craftsmanship, we transform concepts into enduring structures that combine functionality with aesthetic excellence.
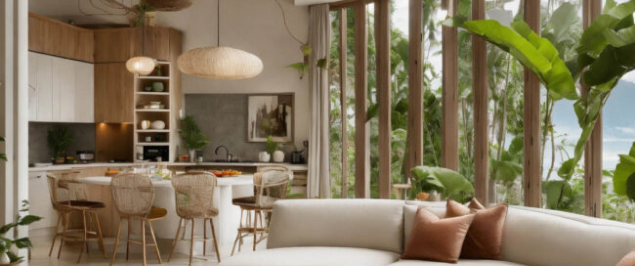
From sustainable woods to high-grade concrete and certified finishing products, we use only materials that meet the highest industry standards. Whether it's residential or commercial, quality is our foundation.
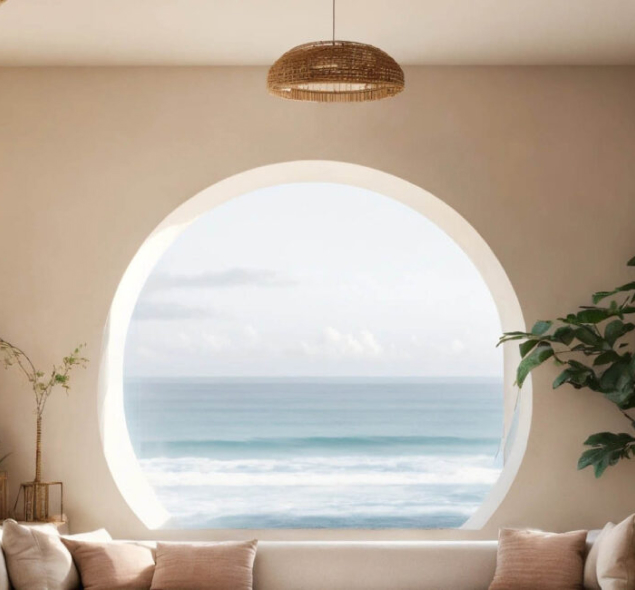
Leadership is at the core of our ethos. At Tickells Infratech, we lead by example — constantly refining our skills, embracing innovation, and setting new benchmarks in the construction industry
Quality is our unwavering commitment — not just a promise, but a standard we live by. At Tickells Infratech, we focus on precision, durability, and excellence in every detail.
Trust is paramount to everything we do.At Tickells Infratech, we earn and uphold it through consistent reliability, transparent communication, and unwavering integrity.
At Tickells Infratech, we believe in delivering maximum value without compromising on quality, because your money deserves more than just results, it deserves excellence.
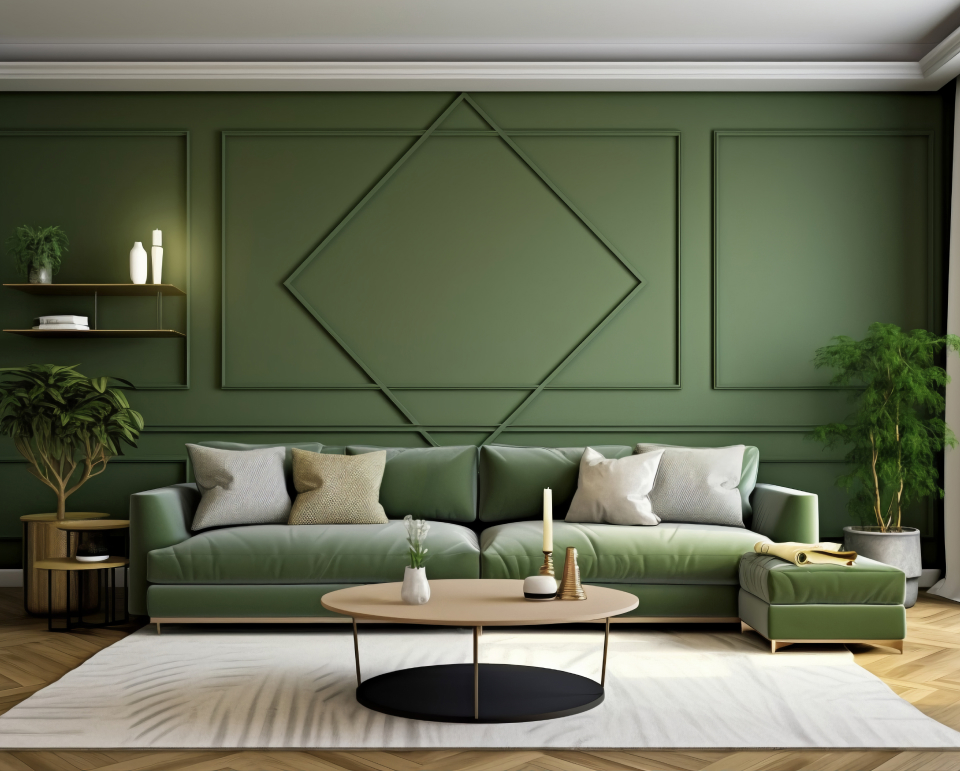
We specialize in delivering end-to-end solutions — from 3D elevations and detailed structural designs to interior planning and flawless construction execution.
At Tickells Infratech, every stage is handled with precision, creativity, and a commitment to excellence.
We create detailed and realistic 3D elevation designs to visualize your project’s exterior look.
Our engineers develop safe and efficient structural plans to ensure durability and compliance.
We craft functional and aesthetic interior layouts tailored to your style and needs.
Our team manages and supervises the entire construction process to deliver quality results on time.
We’re here to guide you through the entire design and construction journey—from the first sketch to the final touch. Here are some common queries we receive from our clients.
We begin with an in-depth consultation to understand your goals and space. Our team then develops concept designs, followed by 3D visualizations, technical planning, and execution aligned with timelines and budget.
We provide 3D elevation design, structural engineering, interior design, and turnkey construction. This integrated approach ensures consistency in quality, communication, and project delivery.
Yes, we can seamlessly integrate existing floor plans or furniture into our designs. We aim to enhance what you already have while creating functional and aesthetically pleasing outcomes.
Project timelines depend on the scale and complexity. For example, an interior renovation might take 4–8 weeks, while full construction projects can range from 3–6 months. A detailed schedule is provided after the initial assessment.
